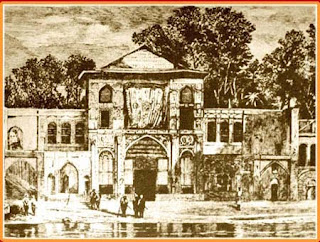برای دیدن تصاویر در سایر بزرگ روی انها کلیک کنید
ali qapu (alighapoo) is a grand palace in Isfahan, Iran. It is located on the western side of the Naghsh-i Jahan Square opposite to Sheikh lotf allah mosque, and had been originally designed as a vast portal. It is forty-eight meters high and there are seven floors, each accessible by a difficult spiral staircase. In the sixth floor music room, deep circular niches are found in the walls, having not only aesthetic value, but also acoustic.Ālī Qāpū is rich in naturalistic wall paintings by Reza Abbassi, the court painter of Shah Abbas I, and his pupils. There are floral, animal, and bird motifs. The highly ornamented doors and windows of the palace have almost all been pillaged at times of social anarchy. Only one window on the third floor has escaped the ravages of time. Ālī Qāpū was repaired and restored substantially during the reign of Shah Sultan Hussein, the last Safavid ruler, but fell into a dreadful state of dilapidation again during the short reign of invading Afghans. under the Qajar Nasir al-Din shah's reign (1848-96), the Safavid cornices and floral tiles above the portal were replaced by tiles bearing inscriptions.
Shah Abbas II was enthusiastic about the embellishment and perfection of Ālī Qāpū. His chief contribution was given to the magnificent hall, the constructures on the third floor. The 18 columns of the hall are covered with mirrors and its ceiling is decorated with great paintings.
The chancellery was stationed on the first floor. On the sixth, the royal reception and banquets were held. The largest rooms are found on this floor. The stucco decoration of the banquet hall abounds in motif of various vessels and cups. The sixth floor was popularly called (the music room).
Here various ensembles performed music and sang songs. From the upper galleries, the Safavid ruler watched polo, maneuvers and the horse-racing opposite the square of Naqsh-i-Jahan.
Labels: ایران،اصفهان،عالی قاپو
Labels: قلعه کازالوما در کانادا
برای دیدن تصاویر در سایر بزرگ روی انها کلیک کنید
recovery of persepolis
click to view full image size
Takht-e Jamshid or Chehel Minar[1], UniPers: Taxte Jamšid) was the ceremonial capital of the Persian Empire during the Achaemenid dynasty (ca. 550-330 BCE). Persepolis is situated 70 km northeast of the modern city of Shiraz in the Fars Province of modern Iran. In contemporary Persian, the site is known as Takht-e Jamshid (Throne of Jamshid) and Parseh. The earliest remains of Persepolis date from around 515 BCE. To the ancient Persians, the city was known as Pārsa, which means "The City of Persians". Persepolis is the Greek interpretation of the name Πέρσης πόλις (Persēs polis: "Persian city").
the images below are ruins of perspolis
Labels: ایران ،شیراز ، تخت جمشید
برای دیدن تصاویر در سایر بزرگ روی انها کلیک کنید
basilica
catedral-washington cathedral sacred heart
Grace Church san-franciso-catedral
st peter's basilica St Basils Cathedral
st-Mary-major
Uspensky Cathedral in Omsk
St Joseph
Labels: زیباترین کلیساهای دنیا
Subscribe to:
Posts (Atom)











.jpg)
.jpg)
.jpg)
.jpg)
.jpg)
.jpg)
.jpg)
.jpg)

.jpg)
.jpg)
.jpg)
.jpg)
.jpg)
.jpg)
.jpg)
.jpg)
.jpg)
.jpg)
.jpg)
.jpg)
.jpg)


.jpg)
.jpg)
.jpg)
.jpg)
.jpg)
.jpg)
.jpg)
.jpg)
.jpg)
.jpg)


















